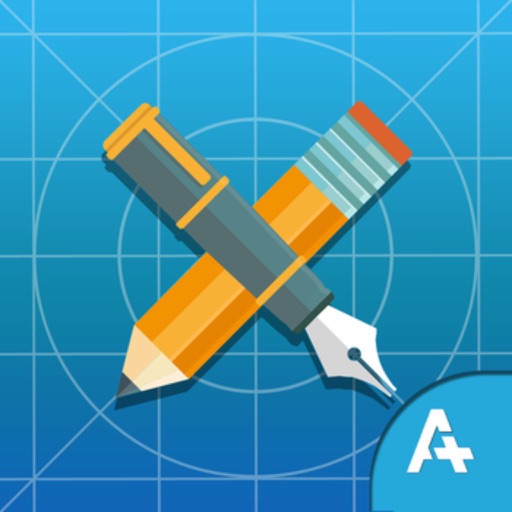
CAD Design 3D is the most powerful and user-friendly floor plan creation tool available for the iPad

CAD Designer 3D - House Design, Floor Plan



What is it about?
CAD Design 3D is the most powerful and user-friendly floor plan creation tool available for the iPad. Its intuitive, polished, and seamless interface makes creating floor plans on-the-go a breeze. Simply swipe your finger across the screen to draw a room. The features make this app truly indispensable, allowing you to import existing plans, and export via email.

App Screenshots




App Store Description
CAD Design 3D is the most powerful and user-friendly floor plan creation tool available for the iPad. Its intuitive, polished, and seamless interface makes creating floor plans on-the-go a breeze. Simply swipe your finger across the screen to draw a room. The features make this app truly indispensable, allowing you to import existing plans, and export via email.
FACTS:
- more than 3,4M registered users
- more than 450K downloads of the app
- featured in iTunes for 5 times
- featured in such technology blogs as Make Use Of & Addictive Tips
- average evaluation on the App Store 4+stars
- 4,6M interior design ideas shared by users and 190K of them marked as favourite
CREATE INTERIORS:
- create floor plans of your own or build on a project from an existing gallery
- choose and customize furniture, accessories and décor elements from a regularly re-stored catalog
- apply hundreds of textures and colors in different combinations
- drag and drop items to any place on your layout
VIEW & MAKE AMAZING SCREENSHOTS IN 2D & 3D HD:
- build in 2D or realistic 3D HD modes and make super realistic screenshots of your designs
- share results with your friends on social networks
AppAdvice does not own this application and only provides images and links contained in the iTunes Search API, to help our users find the best apps to download. If you are the developer of this app and would like your information removed, please send a request to takedown@appadvice.com and your information will be removed.