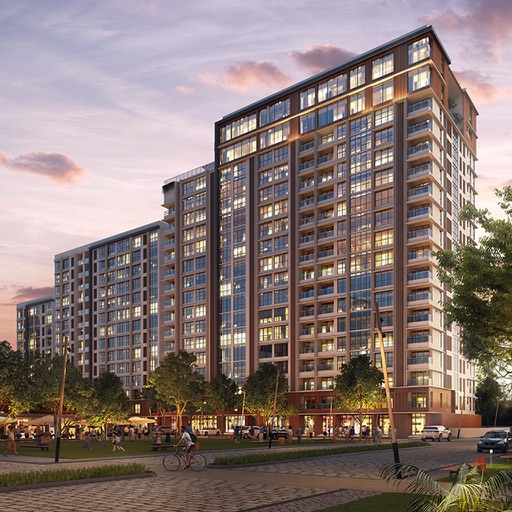
The Trees is conceptualized as Mumbai’s best mixed used neighbourhood locatedon the expanding and increasingly well-connected eastern edge of Mumbai

Godrej The Trees



What is it about?
The Trees is conceptualized as Mumbai’s best mixed used neighbourhood locatedon the expanding and increasingly well-connected eastern edge of Mumbai. The Trees carefully choreographs a robust program of residential, retail, a Taj hotel, and grade A commercial uses on a 34-acre site. The Trees offers the best aspects of city life close to nature, and at a pace set by those living here.

App Screenshots





App Store Description
The Trees is conceptualized as Mumbai’s best mixed used neighbourhood locatedon the expanding and increasingly well-connected eastern edge of Mumbai. The Trees carefully choreographs a robust program of residential, retail, a Taj hotel, and grade A commercial uses on a 34-acre site. The Trees offers the best aspects of city life close to nature, and at a pace set by those living here.
Godrej Origins, our signature urban residential building is located at the heart of this vibrant development,
The Godrej Origins application developed by Godrej Properties, brings you an immersive way to see this beautiful neighbourhood set within generous landscaped spaces tied together with a network of greenry, lifestyle amenities and public art.
www.godrejthetrees.com
Get complete information about the project in the About Us section of the app.
Disclaimer:
All images shown are artist impressions. Designs, cost, facilities, plans, images, specifications and other details herein are in static and / or interactive publicity material depict anticipated appearance of completed development. The definition / explanation of carpet area represented above is the interpretation of the existing law and the same may undergo change on implementation of Real Estate (Regulation and Development) Act, 2016 and rules made thereunder. The plans are under process of approval and we reserve the right to change any or all of these at our sole discretion without any notice to the recipient. This printed material does not constitute an offer, an invitation to offer and /or commitment of any nature between the recipient and us. We reserve the right to provide certain private/exclusive portions of the building/wing for the benefit of certain flats/ units in our sole discretion as we may deem fit and the recipient is deemed to have been notified and agreeable to the same. This information is presented as general information and no warranty is expressly or impliedly given that the completed development will comply in any degree with such artist’s impression or anticipated appearance. The furniture shown in the plan are only for the purposes of illustrating/indicating a possible layout.
1 square meter is equal to 10.7639 square feet.”
AppAdvice does not own this application and only provides images and links contained in the iTunes Search API, to help our users find the best apps to download. If you are the developer of this app and would like your information removed, please send a request to takedown@appadvice.com and your information will be removed.