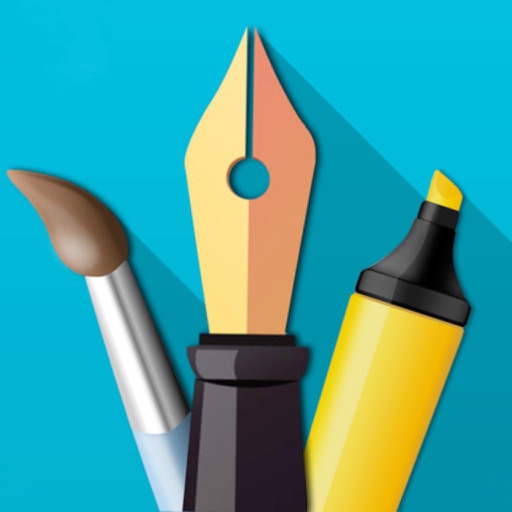
FEATURES

Graphic CAD : Vector Sketch, Design & Floor Plan for Architecture & Illustration



What is it about?
FEATURES

App Screenshots





App Store Description
FEATURES
Drawing
- Very high performance. Select, scale and rotate hundreds of objects with zero lag.
- Create arbitrary bezier paths with the Pen tool.
- Create compound paths, masks and groups.
- Create text objects.
- Arbitrary stroke dash patterns.
- Swatch color library.
- Snap to grid, points, and path edges.
- Place photos from your albums.
Editing
- Powerful scale and rotate tools.
- Gradient fills with interactive editing on canvas.
- Boolean operators on paths (Unite, Intersect, Exclude, Subtract Front)
Layers
- Manipulate unlimited layers per drawing.
- Rename, rearrange, delete, hide and lock layers.
- Isolate the active layer for easy editing.
- Adjust layer transparency.
Exporting
- Email drawings as SVG, PDF, PNG and JPEG.
- Send SVG, PDF, PNG, and JPEG directly to your Dropbox.
AppAdvice does not own this application and only provides images and links contained in the iTunes Search API, to help our users find the best apps to download. If you are the developer of this app and would like your information removed, please send a request to takedown@appadvice.com and your information will be removed.