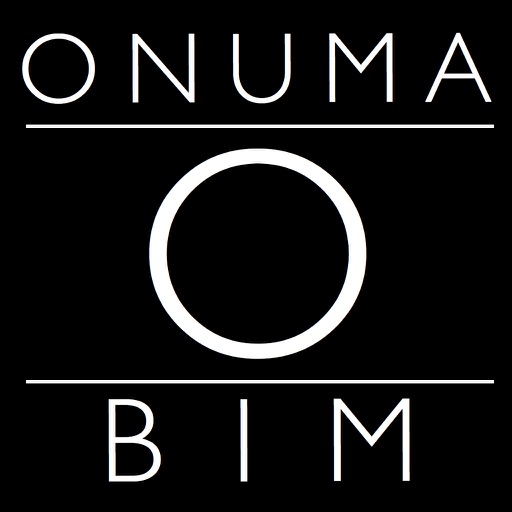
The free ONUMA BIM™ mobile app enables ONUMA System™ users to load and access Building Information Models (BIM) from the ONUMA BIM Server

ONUMA BIM



What is it about?
The free ONUMA BIM™ mobile app enables ONUMA System™ users to load and access Building Information Models (BIM) from the ONUMA BIM Server. Building Informed Environments is easy with ONUMA BIM. Users of many skill levels can connect to BIM using a simple interface. View buildings on maps, floor plans, room plans, equipment and furniture. Work with a single building or a portfolio of buildings. Connect to other BIM applications such as SketchUp, Revit, ArchiCAD, and IFC-based BIM, through the web based ONUMA System.

App Screenshots





App Store Description
The free ONUMA BIM™ mobile app enables ONUMA System™ users to load and access Building Information Models (BIM) from the ONUMA BIM Server. Building Informed Environments is easy with ONUMA BIM. Users of many skill levels can connect to BIM using a simple interface. View buildings on maps, floor plans, room plans, equipment and furniture. Work with a single building or a portfolio of buildings. Connect to other BIM applications such as SketchUp, Revit, ArchiCAD, and IFC-based BIM, through the web based ONUMA System.
From the ONUMA BIM app, access the web-based ONUMA System with a free account to create projects. Use the ONUMA System to create BIM + GIS data and connect to other applications. Users without an ONUMA System license can view ONUMA BIM projects shared by other users. From ONUMA BIM add comments that get submitted back to the owner of the project.
On typical design projects, architects and builders use powerful desktop BIM applications like Revit and ArchiCAD. Now other stakeholders in the design process can view and interact with BIMs created by desktop applications and loaded into the ONUMA System BIM Server without needing to be BIM experts. The ONUMA BIM application can subscribe to projects that are shared by the owner of the project.
ONUMA BIM and the ONUMA System support the entire lifecycle of projects from early planning, blocking, stacking and generating BIMs from owner requirement data. The model in the ONUMA System can be used to run through many scenarios in a lightweight format to confirm the design intent works and to rapidly compare options. The resulting BIM can be shared in real-time with ONUMA BIM. As the design progresses the data that is assembled in the requirement model can be linked to other BIM applications such as Revit. During the design process the data can be used to compare progress to the original design intent. At the end of the design process the design BIM can be connected back to the ONUMA System to be used for facilities management or connected to other facility management applications through web-services and open standards such as COBie. The management of building data through this entire life cycle can get complex and large very quickly. The ONUMA BIM app and the ONUMA System provide a common interface to allow all stakeholders and tools to connect and collaborate.
Key Features
View, share and comment on BIM
Log in with an ONUMA System ID to view, edit and share BIM
Share BIM data with the cloud based ONUMA System
View shared models from other ONUMA System users
View and comment on floor plans of buildings
View and comment on room plans with furniture
Lightweight BIM for rapid access to data
Connect to many other applications through the ONUMA System
Add data as comments directly into the BIM
Navigate through sites, buildings, floors and plans with intuitive iPad gestures
Work offline and upload attachments once Internet connection becomes available
View BIM and GIS
Combine BIM and GIS in the same view
Select map, satellite or hybrid view
View buildings on maps in the correct geospatial location
View location on site plan (contingent on GPS availablity)
Manage building data
View data for Facility Management
Get information like room list, room size, furniture list
Create color coded floor plans based on project defined attributes dynamically
Collect field data and enter directly into BIM
Upload comments to the ONUMA System for stakeholders to view
Send an email with attachments directly within the application to other team members
Emails recipients are pointed back to the live project
Select information to bring up reports of selected items
Calculate floor area by selecting single or multiple rooms
Take and attach photos
Type comments related to selected objects
AppAdvice does not own this application and only provides images and links contained in the iTunes Search API, to help our users find the best apps to download. If you are the developer of this app and would like your information removed, please send a request to takedown@appadvice.com and your information will be removed.