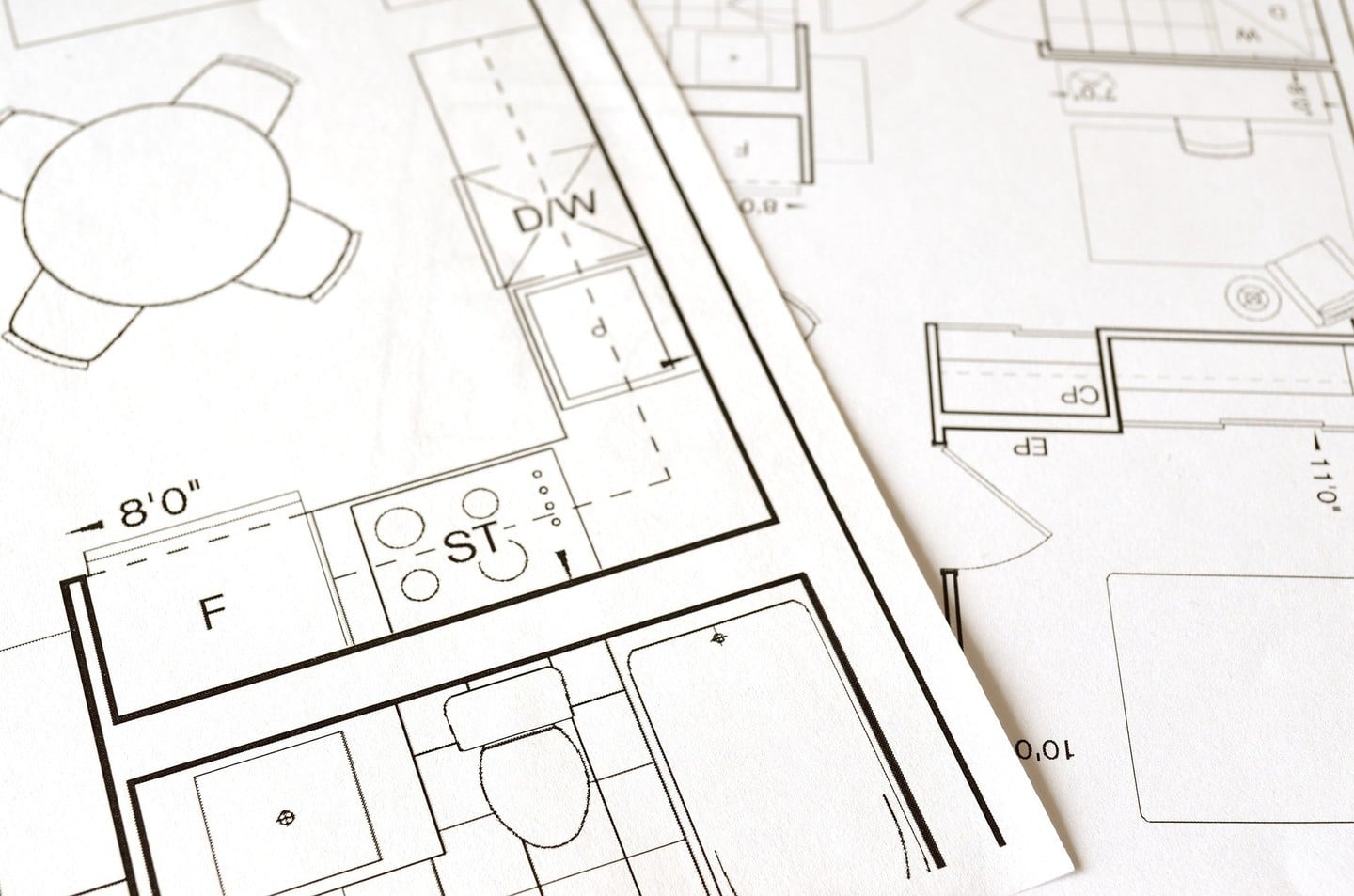
FloorArea AR Lets You Renovate or Redecorate the ARKit Way
Whether you're redecorating or renovating, you need a plan. For that matter, you'll likely need a number of plans, including maps and schematics of your house. With FloorArea AR, you can quickly measure your spaces, create the maps and schematics, and even note where doors, windows, and furniture already exist. This all-in-one renovation app has a ton of potential, so let's take a look at it. Like the developer behind FloorAreaAR says, "the best tape measure is the one you have with you."

FloorArea AR is a comprehensive set of tools for measuring your space and then figuring out what you're going to do with it.
The first thing you should do is watch the tutorial videos. Just tap the "i" button to access them.
The next thing you should do, after opening the app and giving it access to your camera, is create a new project. You can name it whatever you want, and then go into that project. Choose the option to create a new plan.
The app shows you waving your iPhone; I've found that what it's really looking for is an overview of the floor. Move it around a bit to get the general layout, then point the iPhone camera at the floor, moving it around gently until you see a grid appear.
Now you can use the controls to map out the floor plan of your room. It's easy to use the corner handles to map out your room, and a double-tap adds another corner.
This app is quite complex, but it's also highly accurate on my iPhone 7 Plus. Your mileage will vary based on the newness of your device and the quality of its sensors.
The ARKit app that lets you plan your whole house

FloorAreaA R is truly an all-in-one app for generating floor plans and schematics. You can add doors and windows, and use primitive shapes to mark where you have furniture. It's also possible to mark holes in the space, if you have areas you don't want included in the square footage measurement.
Once you finish your plan, you can access a 2D schematic of it. There, you can fix corners to be precisely 90 degrees, if needed, and make other adjustments to the floor plan. You can even add new spaces, if you have bare dimensions and want to build on your floor plans from those.
Finally, you can share your map to an EPS file. It gets saved in iCloud Drive, so you can access it from your Mac or PC. You will need an EPS file viewer to use and print the file. On Macs, Preview does an excellent job.
Getting the measurements and schematics you need to plan out your home doesn't have to be a painstaking process. If you closely follow the video tutorials for FloorArea AR and have a recent-model iPhone, you can generate excellent schematics quickly and easily.
Mark where doors and windows are or will be

Easy controls let you denote windows and doors.
Share your 2D Plan

Once done, you can share your 2D plan in EPS format.
Scan and plan your space

With FloorAreaAR, you can quickly scan your space and place corners.